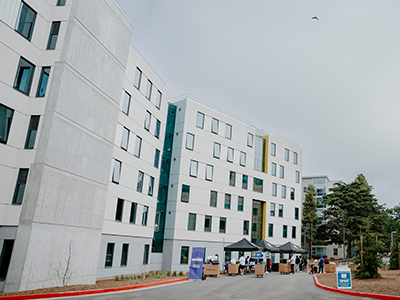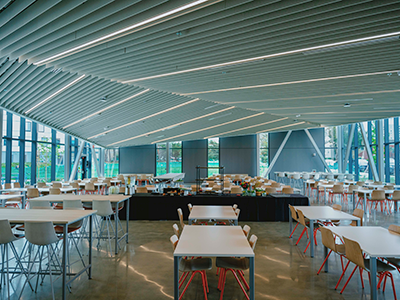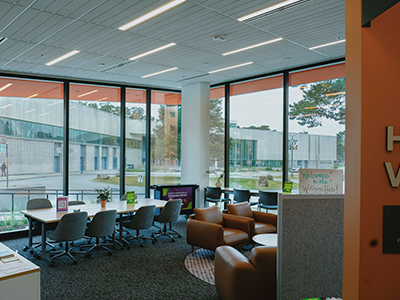SFSU celebrates completion of residence hall, health center and dining commons
These expertly developed buildings create more spaces on campus that foster community, enhance student living and wellness
SAN FRANCISCO – April 25, 2025 – Earlier today, San Francisco State University (SFSU) held a dedication ceremony to celebrate the completion of its latest construction project: two state-of-the-art buildings designed to enhance student living and health and wellness on campus.
The new buildings, designed by EHDD and constructed by McCarthy Building Companies, were intentionally built next to each other on the west side of campus, an area with a high concentration of buildings and facilities that support residential living and well-being.
One of the newly constructed spaces, West Grove Commons, is a first-time freshman residence hall that provides more than 700 beds. The other is a mixed-use building that includes the Gator Student Health Center, where students can receive a wide array of health services, and the Yerba Buena Dining Hall, which provides diverse meal options to meet dietary needs.
“This is historic both in that it addresses the need for housing, and it addresses a critical need to enroll and graduate students,” SFSU President Lynn Mahoney said at the celebration. “It addresses the state’s need to have a highly educated workforce.”
The design and construction process intentionally considered the space so West Grove Common residents have convenient access to key amenities. Residents can easily visit the Yerba Buena Dining Hall for a nutritious meal, pick up prescriptions at the health center and attend a workout class across the street at the Mashouf Wellness Center — all within a short, walkable distance.
“Using a collaborative progressive design-build approach allowed the project to be completed in record speed. We were awarded the project in August 2022 and within eight months of design and preconstruction, construction commenced to ensure the residence hall would be completed in 16 months to welcome first-time freshman in August 2024. The Gator Student Health Center and Yerba Buena Dining Hall was completed shortly after in April 2025. The timeline underscores a commitment to delivering results efficiently,” said Jack Carter, vice president at McCarthy Building Companies. “By aligning our efforts with SFSU’s vision, we delivered student spaces that are both functional and sustainable — promoting wellness, community and connection — all delivered on an expedited schedule and within budget.”
“Our whole team takes great pride in contributing to a project with the potential to so positively impact the San Francisco State community,” said Lynne Riesselman, principal at EHDD Architecture. “Meeting the accelerated schedule required deep collaboration from the broader group of design consultants and trade partners. I’m happy to say that through the process, we kept focus on strengthening the campus fabric, fostering community and prioritizing student success.”
West Grove Commons first-time freshman residence hall
The first-time freshman residence hall is a 120,000 square-foot, six-story, all-electric building that provides over 700 beds and was developed using a cluster concept, a design strategy intended to help students form tight-knit communities. This approach fosters natural communities by grouping triple rooms with a dedicated lounge, all gender bathroom facilities and a resident advisor. As students adjust to their first home away from home, this gives them space to socialize, sleep, study and dine within the comfort of an intimate community grouping.
This residence hall addresses the critical need for affordable student housing and was brought to market with remarkable speed and efficiency. As the first project completed under the California Affordable Student Housing grant, SFSU received $116 million to create an affordable housing program and build West Grove Commons.
The affordable student housing program offers students an approximate 25% reduction in room fees, compared to SFSU’s standard rates. Eligible students for this program can apply the reduced rate to any SFSU housing options for the academic year, including West Grove Commons.
Key design elements include:
- Community Focus: The housing is designed to form natural communities of 30-35 students, each sharing common spaces to promote interaction and a sense of belonging.
- Student Choice: A variety of lounge and amenity spaces cater to different student needs, from intimate pockets to large indoor and outdoor social spaces at the ground floor. By offering variety in furnishing and spatial quality, students may find variety within their own building.
- Inclusive Space: The planning of the ground floor is designed to benefit the broader campus by welcoming a blended community of residents and commuter students.
- Biophilic Design: Emphasizing natural light, fresh air and views of the landscape to improve student well-being.
- Sustainable Features: The project includes all-electric buildings and a focus on healthy material selection and is tracking to achieve LEED Gold Certification.

Photos by Juan Montes


Gator Student Health Center and Yerba Buena Dining Hall
The new Gator Student Health Center enhances student wellness by consolidating medical services, mental health counseling and health education and promotion programs into a single, accessible location. Previously, units under the University’s Gator Health and Student Well-Being arm were spread across campus. With the new health center, the units are now under one roof, creating a one-stop location offering comprehensive and holistic health services to students.
The Gator Student Health Center also features a full-service pharmacy and a Health & Wellness Hub where students can study, socialize and pick up wellness items and health materials and information. The center also has rooms for health education workshops and events. In addition to centralizing services for students, the new health center is designed to increase student engagement and build community.
The Yerba Buena Dining Hall is a modern, light-filled space that offers a variety of nutritious, inclusive meals that cater to diverse dietary needs. With its open layout, flexible seating and focus on sustainability, the dining commons serves as a hub where students can gather, refuel and connect throughout the day.
Visit the SFSU website to learn more about the overall project.
###
About San Francisco State University
San Francisco State University is a public university serving students from the San Francisco Bay Area, across California and around the world, with nationally acclaimed programs that span a broad range of disciplines. About 19,000 students enroll at the University each year, and its nearly 300,000 graduates have contributed to the economic, cultural and civic fabric of San Francisco and beyond. Through them — and more than 1,800 world-class faculty members — SFSU proudly embraces its legacy of academic excellence, community engagement and commitment to social justice. For more information, visit sfsu.edu.
About McCarthy
McCarthy is the oldest privately held national construction company in the country – with more than 150 years spent collaborating with partners to solve complex building challenges on behalf of its clients. With an unrelenting focus on safety and a comprehensive quality program that spans all phases of every project, McCarthy utilizes industry-leading design phase and construction techniques combined with value-add technology to maximize outcomes. Repeatedly honored as a Best Place to Work and Healthiest Employer, McCarthy is ranked the 19th largest domestic builder (Engineering News-Record, May 2023). With approximately 7,000 salaried employees and craft professionals, the firm has offices in St. Louis; Atlanta; Collinsville, Ill.; Kansas City, Kan.; Omaha, Neb.; Phoenix; Las Vegas; Denver; Austin, Channelview, Dallas, and Houston; and San Diego, Newport Beach, Los Angeles, San Francisco, San Jose and Sacramento, Calif. McCarthy is 100 percent employee owned. More information about the company is available online at www.mccarthy.com or by following the company on Facebook, LinkedIn and Instagram.
About EHDD
Founded in 1946, EHDD is a West Coast architecture firm with offices in San Francisco and Seattle. The firm is credited with pioneering the net zero energy building concept more than 20 years ago. Today, they are leading the way through built projects and applied research to collaboratively decarbonize our built environment. With a mission to create transformative places of belonging and impact, EHDD works with a range of clients with a focus on higher education, arts and education non-profits, visitor-serving institutions including aquariums and parks, and leading-edge corporations dedicated to leadership in sustainability and social impact. Learn more at www.ehdd.com and follow EHDD on LinkedIn and Instagram.